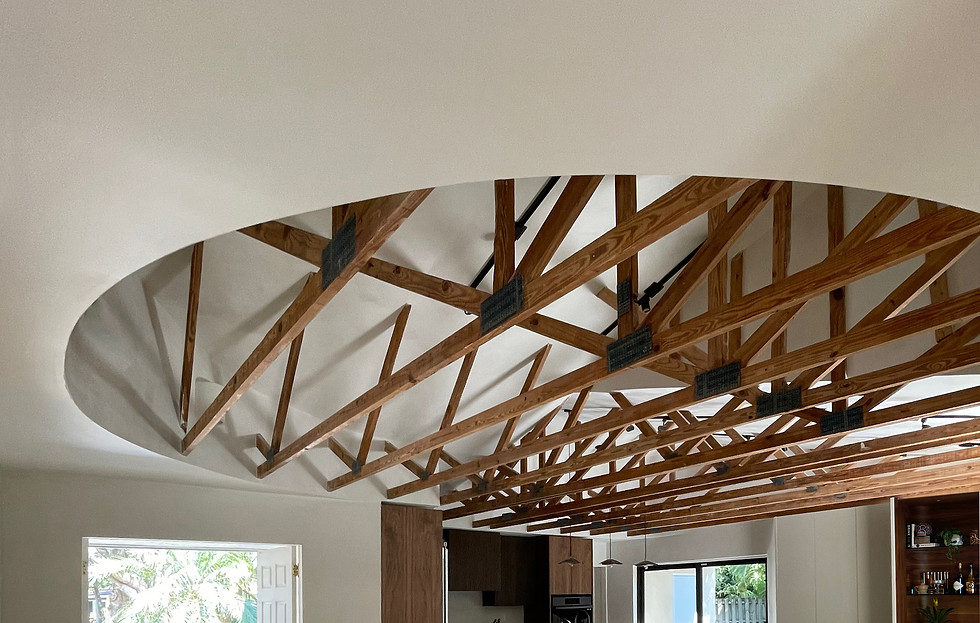Residential Projects
Midblock 301
.jpeg)
In this project, delving into the lives of Juli & Coloma, two vibrant and deeply spirited individuals, was an invigorating experience. Despite our limited interactions, their self-expression—funky, artistic, mystical, loving, and empathetic—clearly conveyed their essence. They lived as poetic souls, and I felt compelled to infuse their essence into their 2,600 sq ft loft transformation. It was a journey to create a spectacular, unique, and ethereal space that would elevate their eccentric nature. 'Sculptural' echoed in my mind throughout the design process, becoming the guiding theme. Every detail, from the selection of light fixtures to the organic shapes of the walls, was imbued with this sculptural intention, aiming to capture their extraordinary essence.



Cashina 5780

La Casinha, the interior transformation project for Jose and Ori, dear friends of mine, was an ode to Oriana's Brazilian heritage. Drawing from her inherent style and passion for design, coupled with my expertise in spatial arrangements, we created this earthy and sophisticated abode. Incorporating walnut wood tones, natural stone finishes and curved walls played a pivotal role in elevating the home's ambiance, infusing it with a timeless and authentic feel.



Doral Romero Residence

The owners, detail-oriented and in love with modern design, envisioned a home that exuded beauty and inspiration, a place for hosting intimate gatherings. Their desire for a sleek, modern style with warm wooden accents guided my design direction. The staircase took center stage, where I envisioned an awe-inspiring entrance achieved through an organic, sculptural helical design, creating an immediate 'wow' factor upon arrival. Drawing from their affinity for wood details and modern aesthetics, the remaining areas were meticulously developed to reflect their passion and preferences.
.png)


1100 North Miami

This home in North Miami undertook a complete interior re-design, infusing added warmth into the existing midcentury style was the theme. To achieve this, I incorporated natural stone elements, revealed the wood beams, and introduced —lime wash walls—to seamlessly integrate earthy materials into the space — my signature touch. My passion for incorporating geometric designs is clear through the use of curves, arches, and squares within the interior architecture. These elements not only create an immediate impact but also allowed me to imprint my artistic expression throughout the home's design.




We were led by the original rustic vibe in the home and kept the Saltillo tiles. We spruced it up by painting lime wash on the walls and using an eclectic selection of furniture. The highlight was revamping the kitchen. We added an arched shelf and kept up the soulful-vintage feel that flowed throughout the house.



ICON BAY

This project involved remodeling an apartment for a client seeking a Japandi-style bachelor pad. With a specific focus on incorporating black finishes and LED lighting, we went on a creative journey to fulfill these initial requests. In the bedroom, I introduced a unique feature—a ribbed arched headboard crafted from drywall, adorned with LED lights to add emphasis and character to the space. Moreover, the bathroom underwent a transformation with the installation of an electrical frosting/non-frosting glass divider. This innovative addition not only provided privacy but also offered a breathtaking view of the bedroom and the beautiful ocean beyond, seamlessly connecting all elements of the apartment.




































































